Meadows at Salem Run - Apartment Living in Fredericksburg, VA
About
Welcome to Meadows at Salem Run
5711 Castlebridge Road Fredericksburg, VA 22407P: 540-786-1733 TTY: 711
F: 540-786-5383
Office Hours
Monday through Friday: 9:00 AM to 5:00 PM. Saturday and Sunday: Closed.
The Meadows at Salem Run is a remarkable blend of style and value. Come see the time-honored, three story renovated common areas of our mid-rise buildings. Located just minutes away from the library, shopping at Spotsylvania Towne Centre, many healthcare centers, and Historic Downtown Fredericksburg.
The well designed one- and two-bedroom apartments are nestled in a tree lined setting for you to enjoy from your private patio or balcony. Mid-rise style living offers the convenience of controlled access, elevators, mail area inside, community rooms, library area and fitness center.
Join your neighbors at our planned events or start a club of your own. We strive to create fun and exciting experiences for you! The Meadows at Salem Run is an affordable independent living community, with income qualifications, and all residents must be 55 years or better.
Floor Plans
1 Bedroom Floor Plan
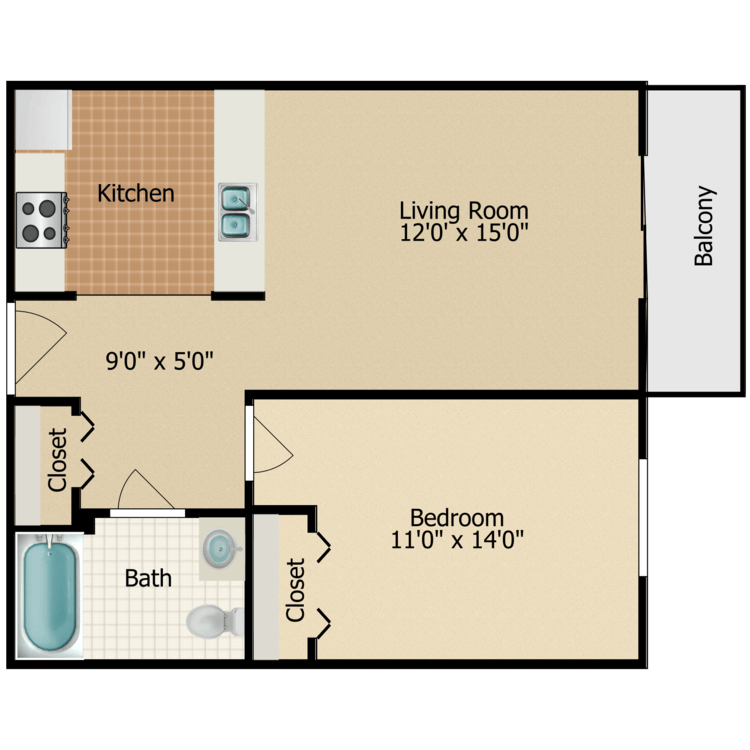
564 square feet
Details
- Beds: 1 Bedroom
- Baths: 1
- Square Feet: 564
- Rent: $1060-$1649
- Deposit: $500-$1000
Floor Plan Amenities
- Balcony or Patio *
- Cable Ready
- Central Heat and Air Conditioning
- Designer Faux Wood Flooring in Entry, Kitchens, and Bathrooms
- Emergency Pull Cord Response
- Fully-equipped Kitchens Includes Oven/Range, Refrigerator, Garbage Disposal, and Dishwasher
- Personal Garages or Carports
- Shared Demonstration Kitchen
- Smoke Alarms
- Sprinkler System and Heat Sensor
- Upgraded Lighting
- Venetian Blinds
- Wall to Wall Carpeting
- Water, Sewer, Trash Included
* In Select Apartment Homes
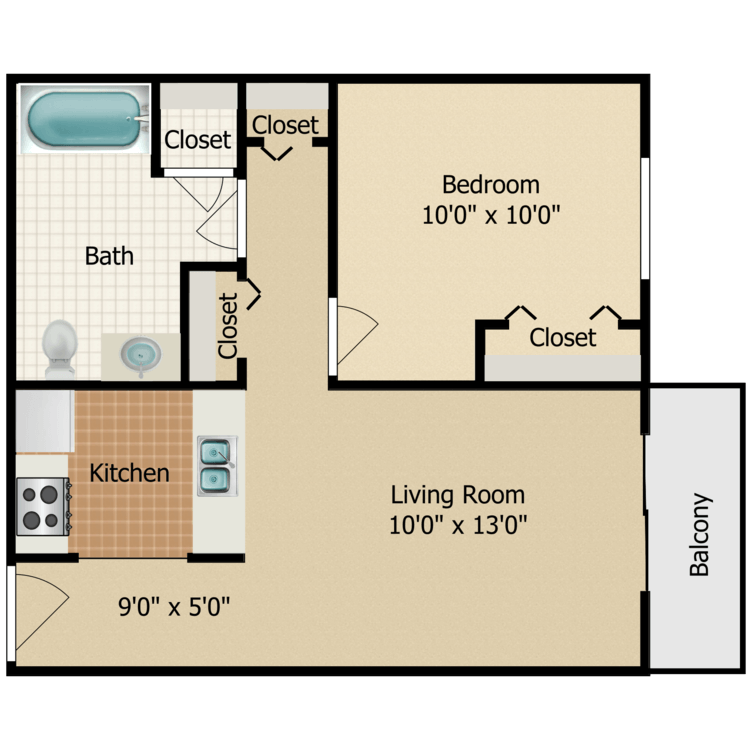
549 square feet
Details
- Beds: 1 Bedroom
- Baths: 1
- Square Feet: 549
- Rent: $1035-$1649
- Deposit: $500-$1000
Floor Plan Amenities
- Balcony or Patio *
- Cable Ready
- Central Heat and Air Conditioning
- Designer Faux Wood Flooring in Entry, Kitchens, and Bathrooms
- Emergency Pull Cord Response
- Fully-equipped Kitchens Includes Oven/Range, Refrigerator, Garbage Disposal, and Dishwasher
- Personal Garages or Carports
- Shared Demonstration Kitchen
- Smoke Alarms
- Sprinkler System and Heat Sensor
- Upgraded Lighting
- Venetian Blinds
- Wall to Wall Carpeting
- Water, Sewer, Trash Included
* In Select Apartment Homes
Floor Plan Photos
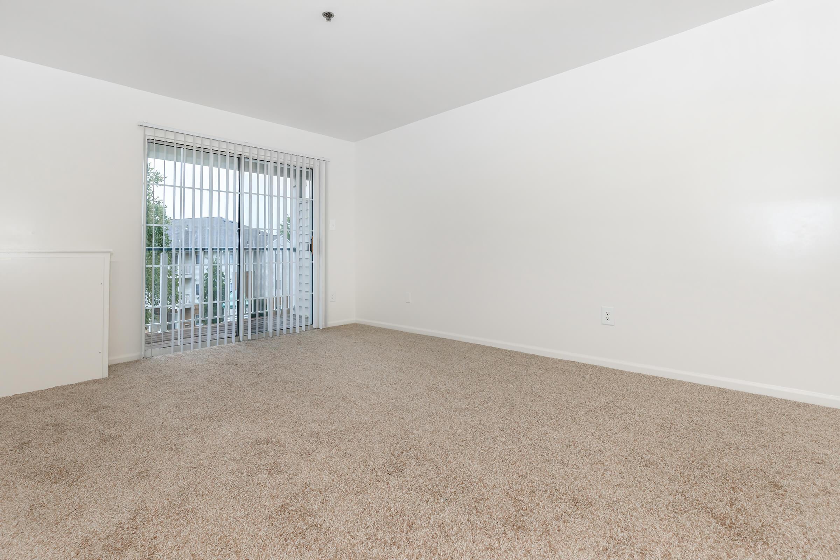
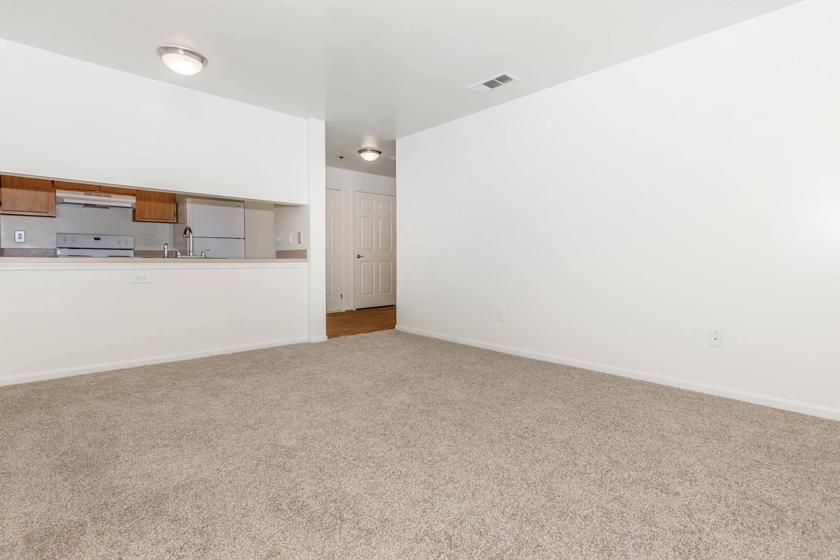
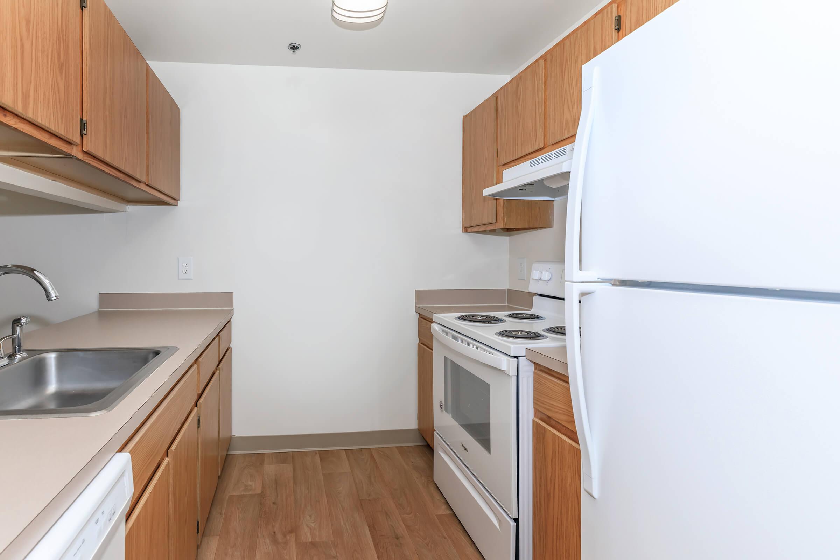
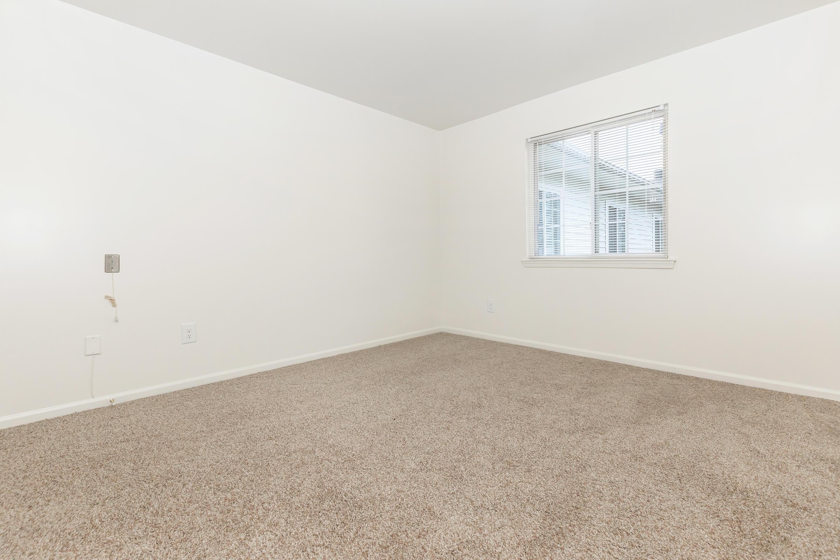
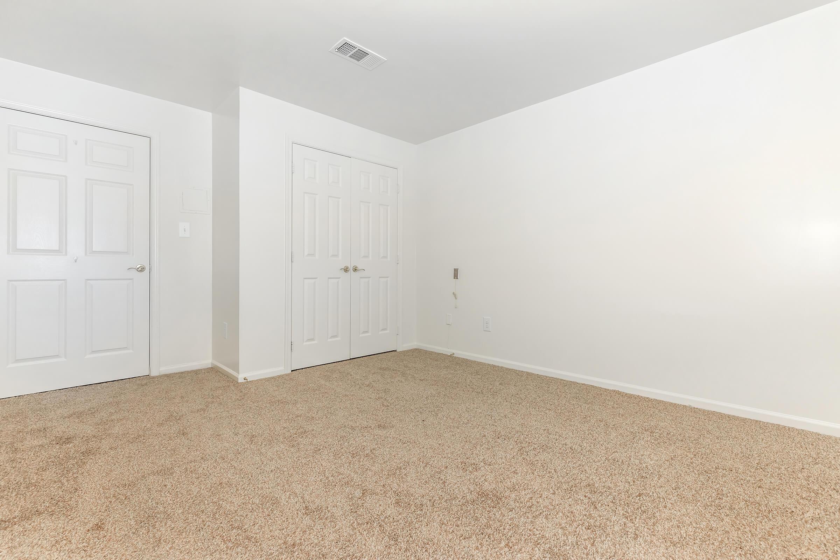
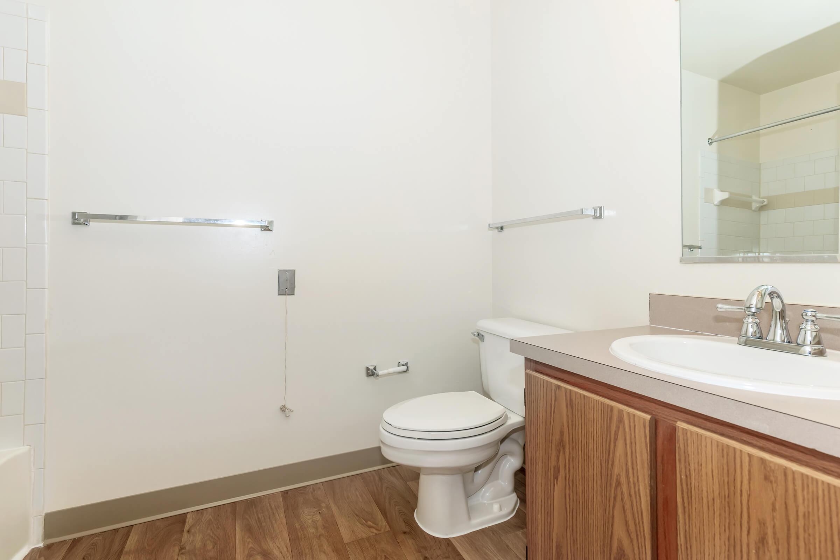
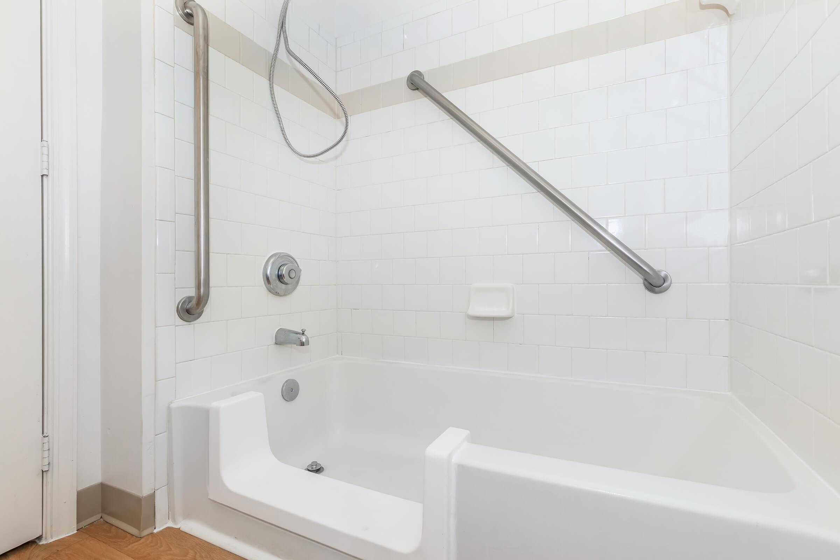
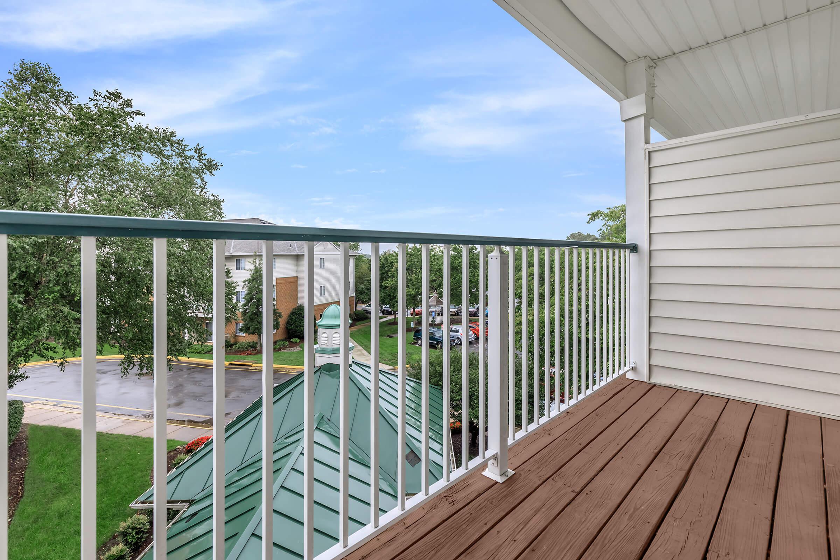
2 Bedroom Floor Plan
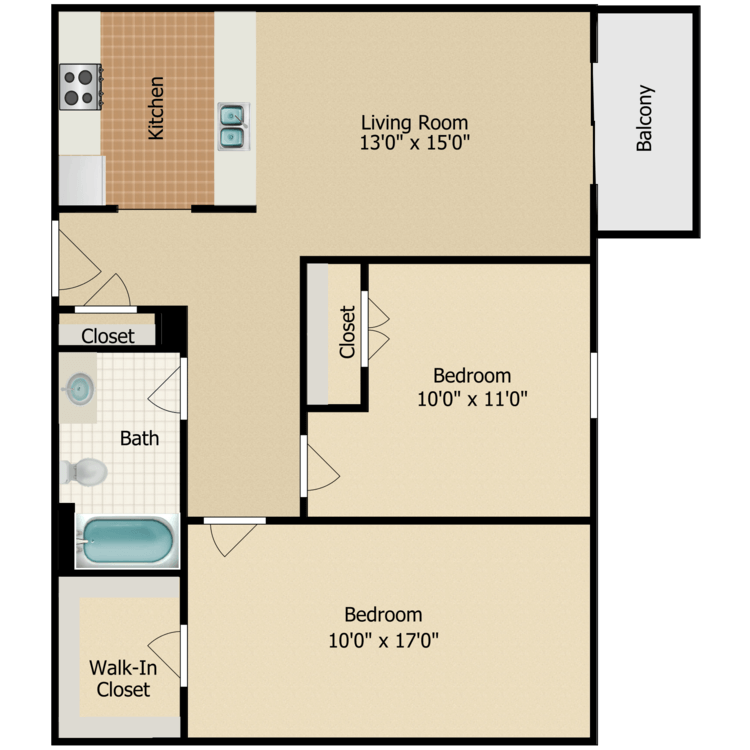
803 square feet
Details
- Beds: 2 Bedrooms
- Baths: 1
- Square Feet: 803
- Rent: $1220-$1980
- Deposit: $500-$1000
Floor Plan Amenities
- Balcony or Patio *
- Cable Ready
- Central Heat and Air Conditioning
- Designer Faux Wood Flooring in Entry, Kitchens, and Bathrooms
- Emergency Pull Cord Response
- Fully-equipped Kitchens Includes Oven/Range, Refrigerator, Garbage Disposal, and Dishwasher
- Personal Garages or Carports
- Shared Demonstration Kitchen
- Smoke Alarms
- Sprinkler System and Heat Sensor
- Upgraded Lighting
- Venetian Blinds
- Wall to Wall Carpeting
- Water, Sewer, Trash Included
* In Select Apartment Homes
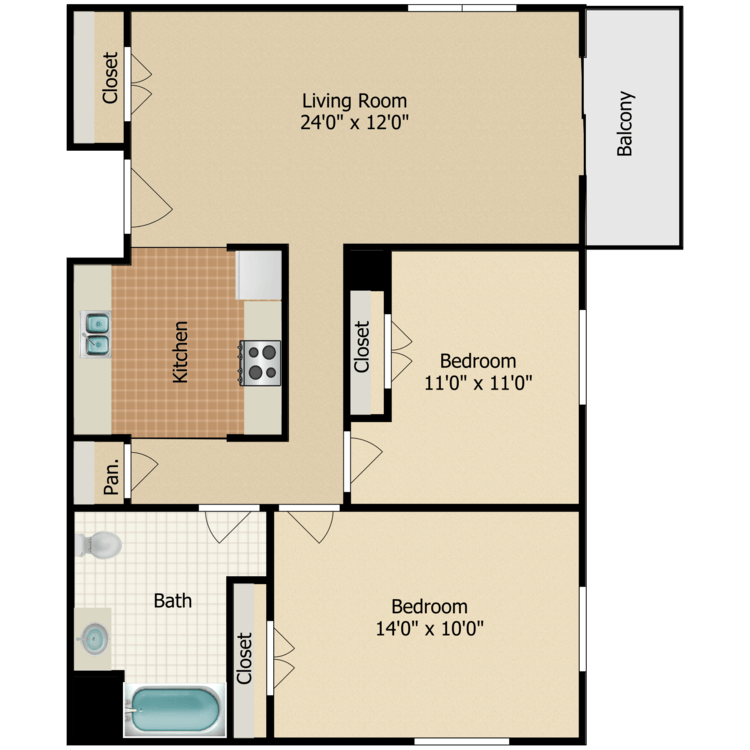
827 square feet
Details
- Beds: 2 Bedrooms
- Baths: 1
- Square Feet: 827
- Rent: $1260-$1980
- Deposit: $500-$1000
Floor Plan Amenities
- Balcony or Patio *
- Cable Ready
- Central Heat and Air Conditioning
- Designer Faux Wood Flooring in Entry, Kitchens, and Bathrooms
- Emergency Pull Cord Response
- Fully-equipped Kitchens Includes Oven/Range, Refrigerator, Garbage Disposal, and Dishwasher
- Personal Garages or Carports
- Shared Demonstration Kitchen
- Smoke Alarms
- Sprinkler System and Heat Sensor
- Upgraded Lighting
- Venetian Blinds
- Wall to Wall Carpeting
- Water, Sewer, Trash Included
* In Select Apartment Homes
Amenities
Explore what your community has to offer
Community Amenities
- Close to Shopping, Dining, and Major Employers
- Community BBQ
- Community Gardens
- Courtyard Setting
- Disability Access
- Elevators
- Hair Salon
- Laundry Center on Every Floor
- Library
- On-site Additional Storage
- Personal Garages or Carports
- Pet-friendly
- Planned Social Activities
- Professional, Caring On-site Management & Maintenance Team
- Shared Demonstration Kitchen
- Trash Chutes
- Two Community Rooms
- Two Fitness Centers
- Two Gazebo Gathering Areas
Apartment Features
- Balcony or Patio*
- Cable Ready
- Central Heat and Air Conditioning
- Emergency Pull Cord Response
- Fully-equipped Kitchens Includes Oven/Range, Refrigerator, Garbage Disposal, and Dishwasher
- One and Two Bedroom Floor Plans
- Smoke Alarms
- Sprinkler System and Heat Sensor
- Upgraded Lighting
- Venetian Blinds
- Wall to Wall Carpeting
- Water, Sewer, Trash Included
* In Select Apartment Homes
Pet Policy
Pets Welcome Upon Approval. Breed qualifications apply. Limit of 2 pets per home. Maximum adult weight is 35 pounds. Non-refundable pet fee is required. Monthly pet rent will apply. Please call for details.
Photos
Amenities
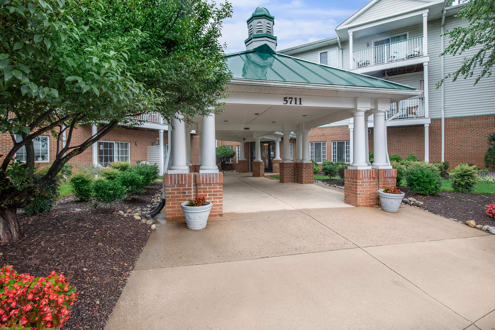
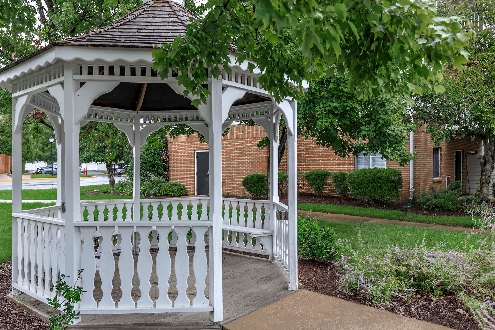
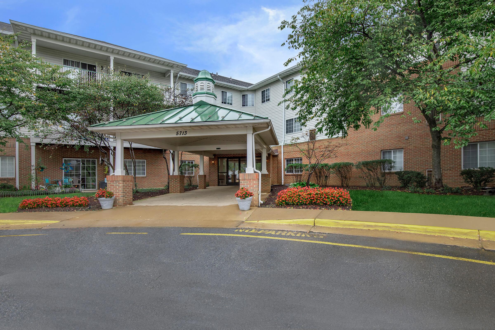
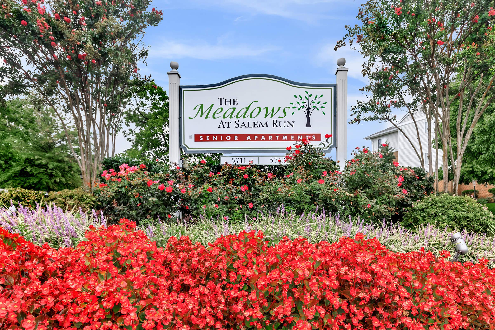
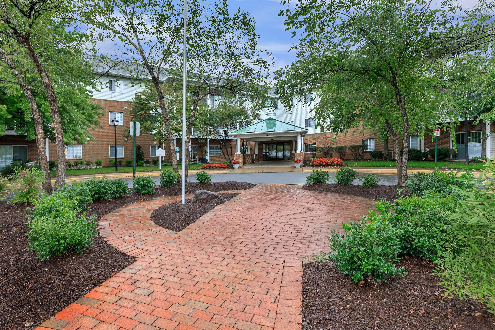
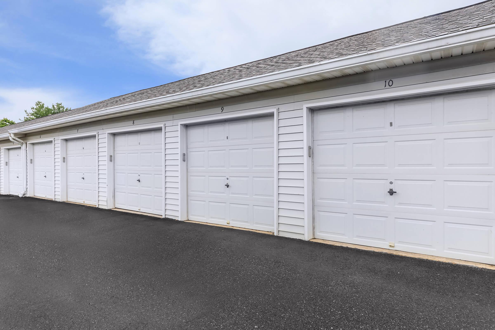
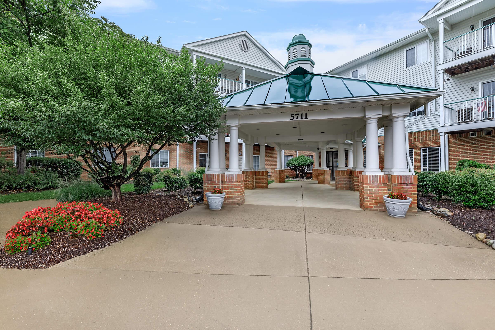
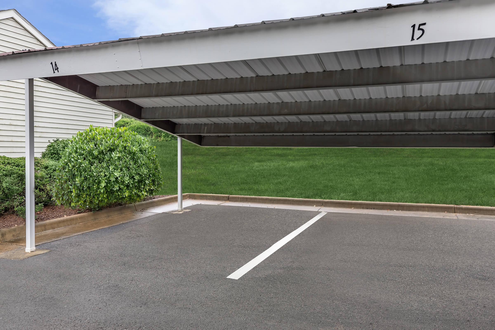
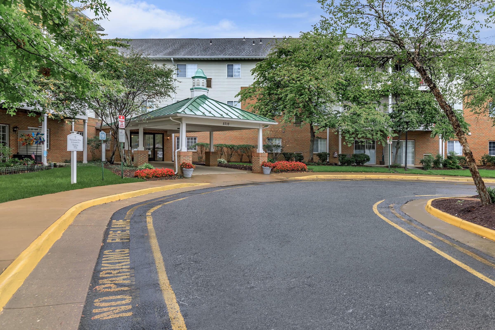
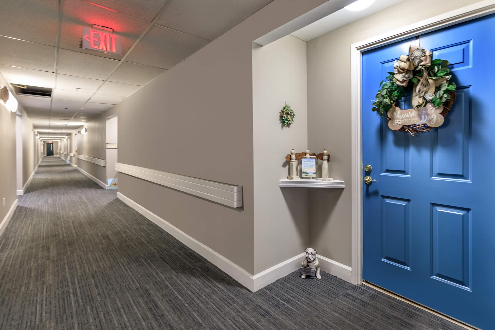
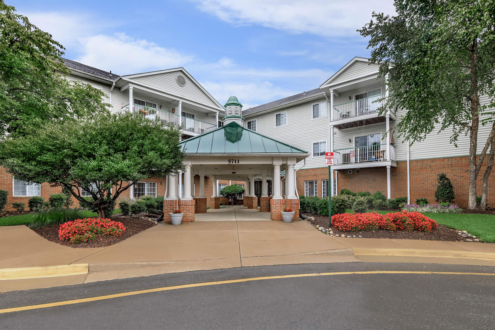
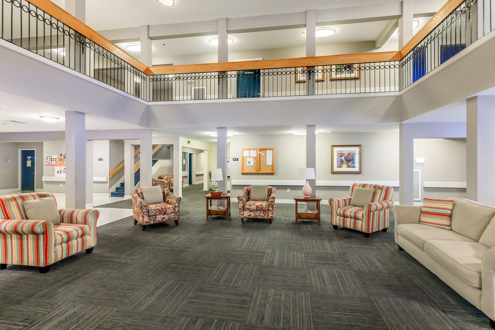
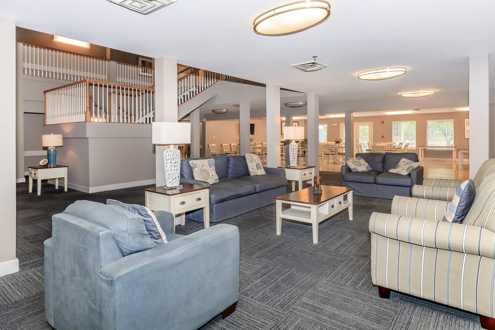
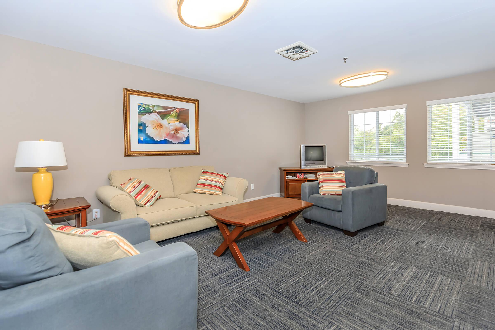
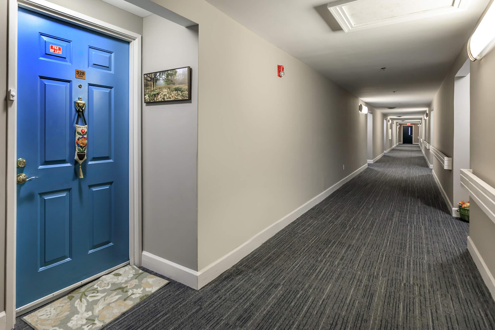
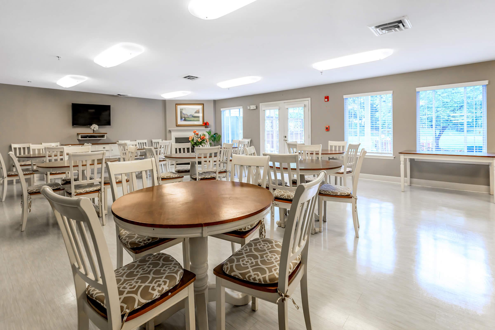
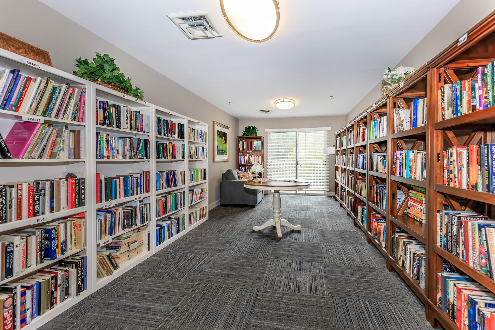
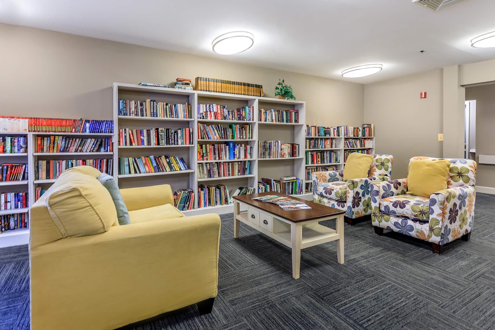
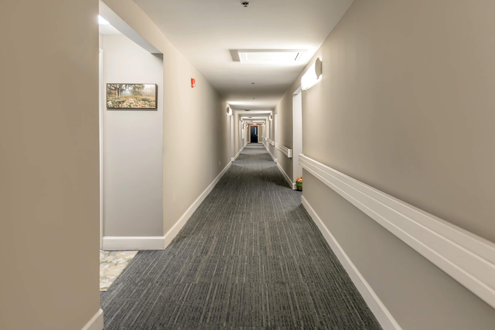
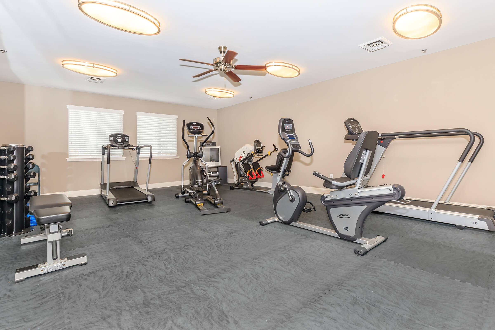
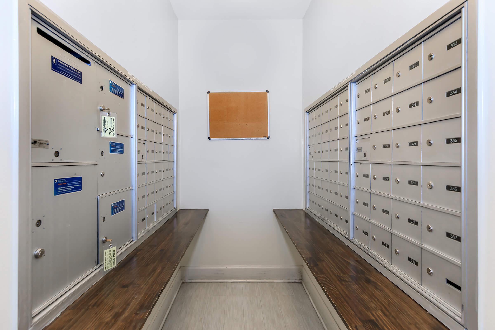
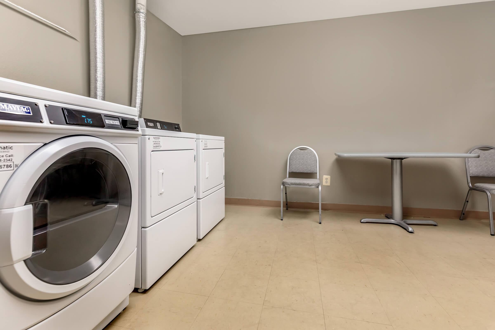
1 Bed 1 Bath








Neighborhood
Points of Interest
Meadows at Salem Run
Located 5711 Castlebridge Road Fredericksburg, VA 22407Bank
Cinema
Elementary School
Grocery Store
High School
Hospital
Middle School
Museum
Park
Post Office
Restaurant
Shopping Center
Contact Us
Come in
and say hi
5711 Castlebridge Road
Fredericksburg,
VA
22407
Phone Number:
540-786-1733
TTY: 711
Fax: 540-786-5383
Office Hours
Monday through Friday: 9:00 AM to 5:00 PM. Saturday and Sunday: Closed.